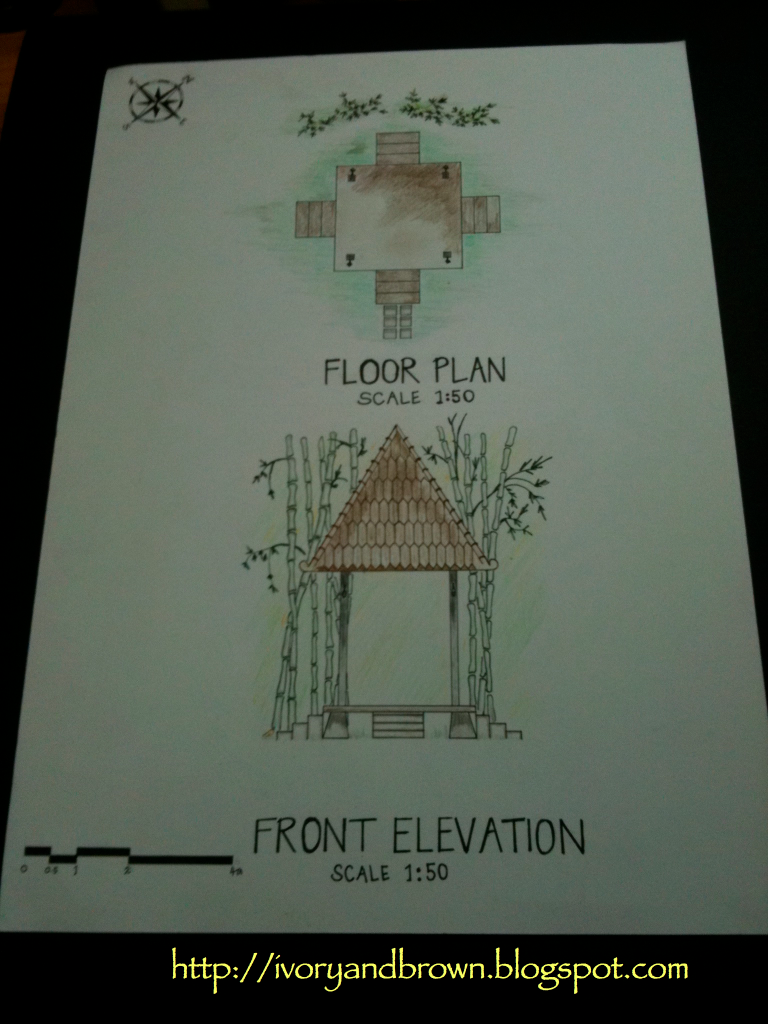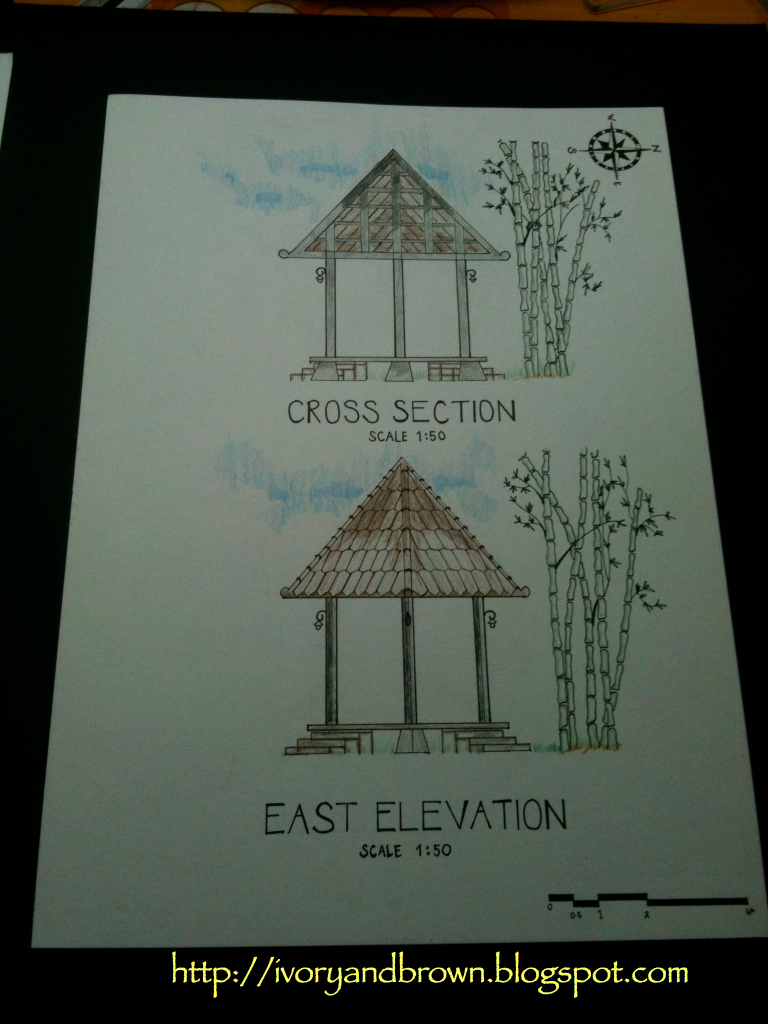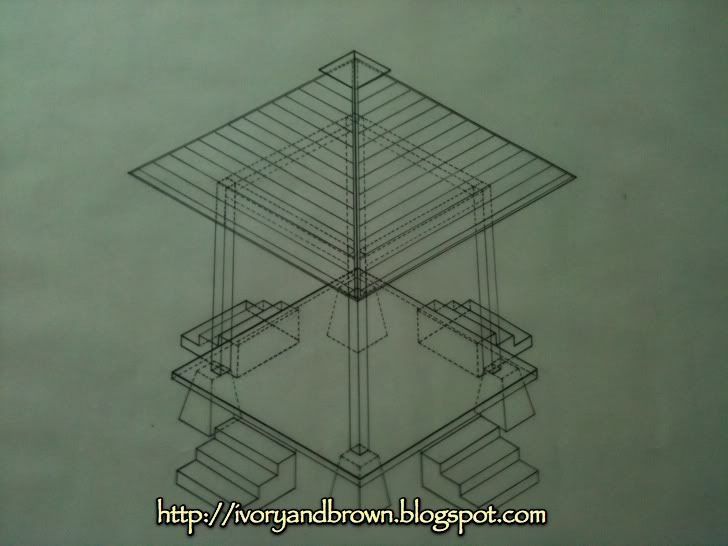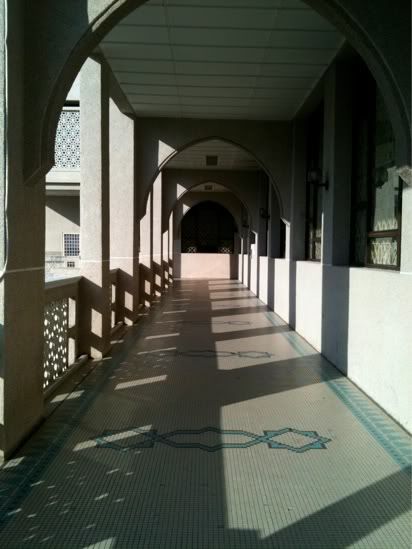This is actually a title from a forum that I've been reading since early this year, it's in English mostly but of course it's Malaysian-based so... Anyway, if you guys wanna check it out, here's the
link... This post dated around 2004, which is 7 years ago, so I'll just pick whatever that still relevant to this day of 2011.
Anyway, after some consideration, I would like to write some sort of summary for this very topic and try my best to relate it to my experiences studying under Architecture and Environmental Design Department of CELPAD of this university.
First thing first, under this department, we have to take 4 subjects, Graphic Communication (GC), Introduction to Built Environment (IBE), Basic Computing Skills, and Mathematics (as in Pre-Calculus with a bit of Statistics). GC is a studio subject though sadly we only entered the studio in the middle of the semester while IBE is an introduction subject where we learned some introductions of the 5 departments under the Faculty i.e. KAED itself.
In the topic, someone said that we have to treat the studio subject not on its own cause it is actually very well connected to other subjects as well hence apply what we learned from these other subjects and try to integrate the knowledge into our design.
In my case, recently we got an assignment where we're required to design our own topography, and place 3 primary solids i.e. sphere, cone, and cube on the surface and later draw the site plan, front (south) elevation, and side (west or east) elevation. We already studied a bit on topography in one of the IBE lectures and as for the placement of subjects on hills, I think it's easily can be solved by using mathematical methods. But unfortunately, some students failed to connect these knowledge because they tend to separate things in the first place.
Which leads to second point of the aforementioned someone, that certain subjects should actually be made part of the design studio.
On the degree level, yes. I totally agree with this.
She also said that in fact, it's better that they made attendance for the subjects are NOT compulsory. If you think certain subject can help you in producing your final product, come but if not, don't come. This way, the students will be much more independent.
Well, if you mean subjects, I'm not sure cause a subject in a 14 weeks-semester spans more than 10 topics, so I don't think that it's possible to not to come to any of the class. Hell, don't even need to register for the subject! BUT if we're talking about lectures, then yes. Some lectures may not helping in your design so why bother to come, right?
This actually more on the issues of whether it's relevant to come to every class i.e. signing the attendance sheet, and make sure that our absenteeism is less than 30% of the whole semester or we'll be barred from taking the final exam. Yes, people! I'm talking about the Barring System. The thing about this Barring System that seems being implemented in every faculty in our university except Engineering Faculty is, it's a good thing. Some may only see from the outside, that if you come to every class then you'll get the most (not necessarily in terms of knowledge) compare to those who skipped the class often, or if you never skip a class, you'll be the lecturer's favourite. Please! Grow up already! This isn't high school anymore!
From my experiences, how often you come to the class actually shows your commitment towards the whole subject itself. How serious you are, how bad you want to be among those who got into Architecture Department. You may as well get extra marks in the final evaluation of your grades for coming to the class more frequent than average attendance. Even if you think you don't wanna be in that awesome department in future, that's not the reason not to come cause this matter isn't merely about commitment. It's also about you, as a whole, in the eyes of your judge, in this case your lecturer. The one person that you need to be aware of, that you need to respect. Talking about respect, it is gain in mutual way. Even on this level of education. If you wanna be respected, you have to respect others as well.
Back to what she said earlier, about university students should be more independents, I'm totally agree with this. Especially after being given assignments, you naturally jump into research mode, of course after making sure that you have every single information you can get from your lecturer. It's normal for you not to know certain things, especially the basics that you should have long ago but you seems can't recall it or just never heard of it. Hence, do some research about it. Don't let yourself be in the same phase over and over again, review your progress at certain point of time. You might not realise this but sometimes your own lack of motivation to move forward is considered as selfishness and worst case scenario, hindering others as well.
All I'm saying is, we all have to remember our goal in certain matter. Progress is very important, slow progress is better than being stuck somewhere without even knowing the fact that you're stuck. This is just soft reminder, not only for you guys out there, but also for me too.
Warm regards,













