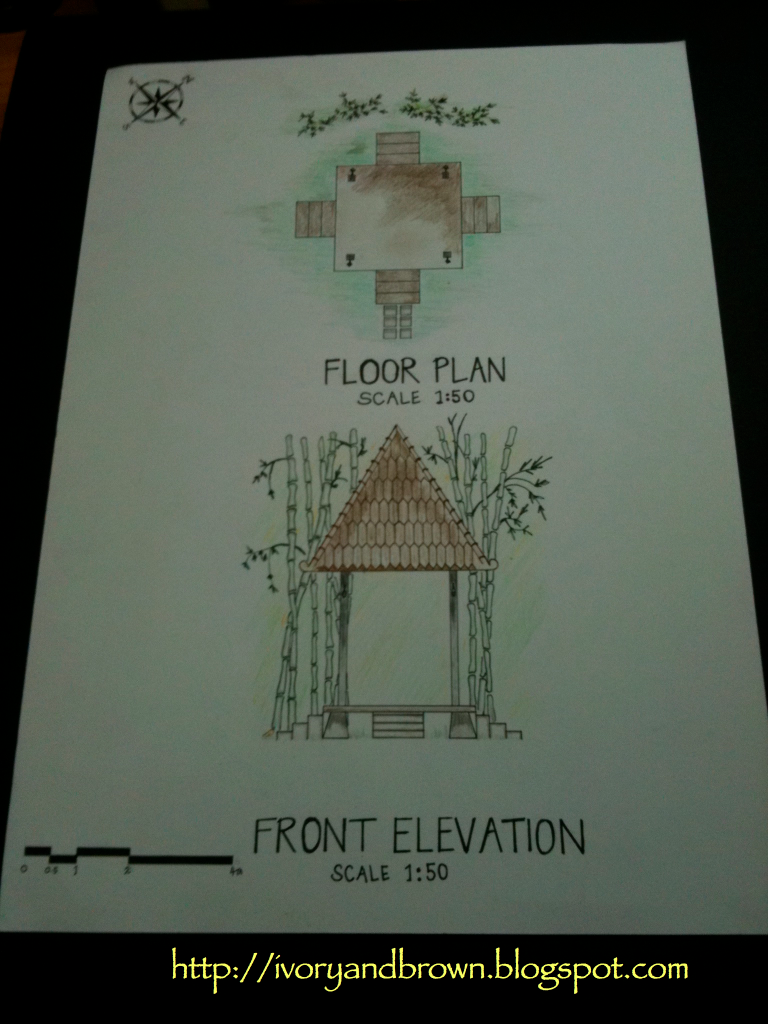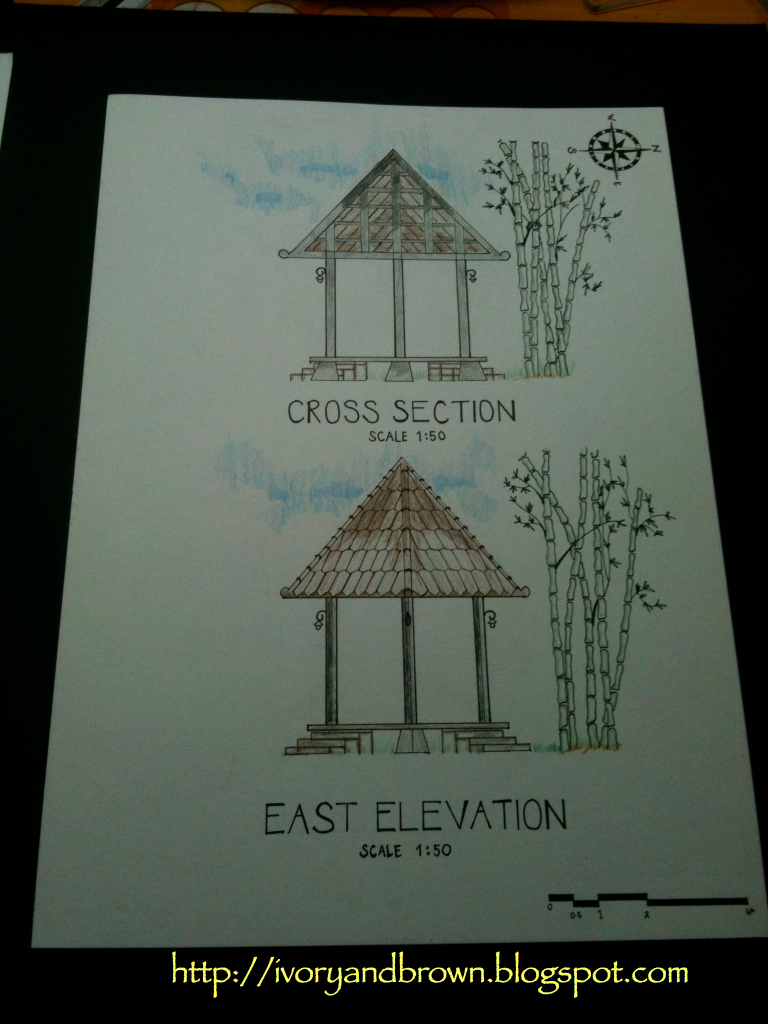Okay... This is after I finished the rendering part...
Basically I did all the things that the lecturer asked us to do. Even though he only asked for one elevation, I did two i.e. the south and east elevations...
When I got myself into the studio this morning, I saw every single soul in there is still on process drawings. Hence, after I presented these to my lecturer, there was some sort of misunderstanding which I cleared out ASAP (about the 60 degree roof) where the base for the front elevation is 3.9m and it peaked at 3.37m (made it to 3.4m instead)... It's just a simple trigonometry, bro! Don't get yourself mixed up~
Anyway, I got myself the latest assignment which is to study a bit about vernacular architecture i.e. the traditional
houses... The awesome thing about this assignment is that I got to choose ANY traditional house from ANY country.
Fine... I'll do extra homework on Malay house... But Japanese traditional houses PLUS the Japanese garden (can't get any better) are MUST!
Alright peeps, I need to hit the SkyBus that'll take me LCCT Airport as I'm going back to KK, Sabah. My bro is getting engaged this weekend so I'm going to skip this week's classes. No worries as I already informed my IBE and Maths lecturers... Good thing I never skip class before so they know that I'm not messing around by skipping their classes...
I'll see you guys next week!
Signing out!
********************************************************************************
Update on December, 6th...
Supposedly, as for the cross section, no need the north pointer... and that one should be in engineering drawing 'mode' not to be rendered that way~
It's okay, we all learn from mistakes...



No comments:
Post a Comment